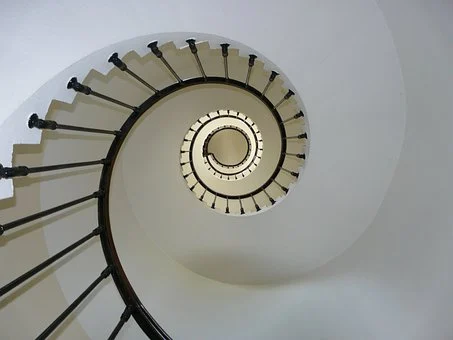Morning is smarter than evening…
Problem tasks in architecture…
At the university, we were always taught that we should think in terms of design… And really… Even when you are designing a house on a meadow, it is difficult to meet all the conditions… From the vehicular access from the public area… Well, the orientation of the house with regard to the world of the side…
Then, there is the placement of the building on the construction site, function and design… Or design, then function…
All the way down to individual “problems”…
Such as the staircase…
Stairway…
The position, type, and function of the staircase are one of the most important details in every building… At first glance, it looks like a simple problem, however…
It’s not exactly like that… First, they need to find the most convenient and functional position…
Then, further, solve the details and calculation of the staircase… A number of heights and treads of the staircase… Position of the handrail… Material…
They can be reinforced concrete, wooden, iron…
An even bigger problem is when a new staircase needs to be integrated into the ground floor of an existing building… For the attic, which is planned to be converted into a residential loft…
Stair interpolation…
The most difficult but most challenging operation in architecture is interpolation… Into the outside or inside space, it doesn’t matter…
An acquaintance called me the other day to try to interpolate the staircase into the entrance hallway of the existing single-story family house… This hallway has four doors…
The position of the chimney, as well as the connecting beams of the roof structure, is also a problem…
Care should also be taken that the new staircase does not go too far into the opening of one of the doors…
As well as the appropriate ratio between the height and width of the tread…
So, the problem was the position of the chimney, which I had to bypass… The connecting beam of the roof needs to be moved… I solved the reduction of the encroachment of the staircase into the door opening by pulling out the first height of the staircase…
At the end of this week, I’m supposed to meet with an acquaintance of mine, to see what he has to say…
But I realized what it is, is...
Stairway/Internal-External links within this website:
Visit my similar pages:
FB Group: “ORGANIZE OUR CITY, TO LIKE IT MORE …”
https://www.facebook.com/groups/803161110493997
Business page:
https://www.facebook.com/Archi_Inter_Des-101096111630634
And the Google:
Conclusion:
“Every problem solving should be seriously and deeply committed…“
Write your impressions, questions, or pictures in the comment below …
Until reading …….
One picture, speaks more than 1000 words … Photo: Dusko Medakovic



















