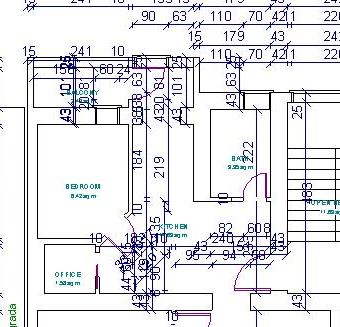The idea for a new kitchen…
Due to the conversion of the working kitchen into a children’s room and a classic kitchen, we lacked space to set up a new kitchen with a minimum number of kitchen elements.
New kitchen elements had to be placed in one row. The following elements had to be installed there: freezer, one-piece sink, dishwasher, oven, and worktops…


Problems, problems…
Hanging elements were not a problem…
The problem was the required length of the room….
My task was to provide physical space, and architecture design and layout of kitchen elements, I left to my wife Sanja…
Given the list of kitchen elements, which my wife wrote, I would have to tear down the partition wall and from the neighbors….
I’m kidding, but not too much…


Construction works, such as on-site…
Construction work must still take place because there is not enough space for all elements… About the maximum use of our apartment through the imitation of the attic,
I already wrote…
An aggravating circumstance is that we are in an apartment building, on the 2nd floor…First the draft… ..existing condition, then the newly planned condition, it was necessary to take care of the existing water installations and sewers, as well as load-bearing walls and openings from which carpentry is removed…
It was easiest to draw the existing situation… Then the variant solutions of the construction work, then the variants of the arrangement of the kitchen elements… made by the wife.


The decision fell…
For the realization of the project, it is necessary to demolish one part of the partition wall from the entrance hall, remove the existing balcony and room doors, and one window…
However, to extend the length of the kitchen elements, it is necessary to close one part of the balcony…
That part of the balcony that closes, it is necessary to additionally thermally insulate.
And that ceiling to the balcony on the 3rd Floor, existing exterior sidewall, new front exterior wall, and floor, towards 1st floor…


Contingencies…
But first, I need to tear down the ceiling plaster with a reed. That will be a big problem…
I know when I demolished it on the street balcony …
It was terrible when the reed plaster fell. It was 5 cm thick in total… And, of course, there were problems… I came across a nest of hornets, so I had to destroy them, and remove the nest…
Everything passed without a single sting. I sprayed them with chemicals, let them go smoke, vacuumed…
My balcony had an existing masonry railing, so I had less work to do to enclose it. On that fence, I partially built a facade wall brick (because I couldn’t plaster it on the outside).

Finishing works…
I made thermal insulation from styrofoam of different thicknesses… from 4 to 8 cm…
I placed brown plastic paneling and styrofoam ceiling panels on the ceiling and covered the walls with plasterboard, with a pre-wired electric cable in the freezer, on which I later placed the rabic mesh, and looked out and prepared for painting.
I placed the finishing of the floor of the former balcony as ceramic tiles and ran them all the way along with the entire kitchen…
I installed a plastic window on another part of the balcony railing, and I installed a new plastic window on the passage to the remaining balcony door.
In the closed part of the balcony-extended kitchen, I placed plastic blinds on the outside of the window, and aluminum blinds on the inside…
I closed the remaining open part of the balcony only with plastic blinds.


Installation of kitchen elements…
Built-in single sink, built-in washing machine, gas stove, and built-in oven… with indirect lighting of work surfaces… And all into a new kitchen designed by my wife according to instructions and a scheme.
The color is dark blue … It’s good that I didn’t have any problems like I used to with bad furniture…
Hanging kitchen elements just followed the lower elements…
Needless to say, I installed 3 hot air vents on the sensor in the whole kitchen and installed one on the exhaust. Also carbon dioxide, smoke, and gas detection sensors…
From the remaining space, we made a children’s room…Visible glue on styrofoam ceiling tiles still needs to be cleaned …
On the outside, there is still an unfinished facade, this will be done when the facade of the entire building is being renovated …
Here you can see the architectural photography of our kitchen:








I hope this content has helped you, to guess what problems you may encounter …
Thematic examples are:
https://www.pinterest.com/pcheflaurie/kitchen-remodel-ideas/
https://en.wikipedia.org/wiki/Kitchen
Do you have a picture and story of a „kitchen renovation“ in your home?
Either way, leave your comment.
Until reading …….
Write your impressions and questions or put pictures in the comment below:














This Post Has 2 Comments
I saw your article well. You seem to enjoy safetoto for some reason. We can help you enjoy more fun. Welcome anytime 🙂
Pingback: Collapse, in 1994, my project office had to leave the civilian shelter